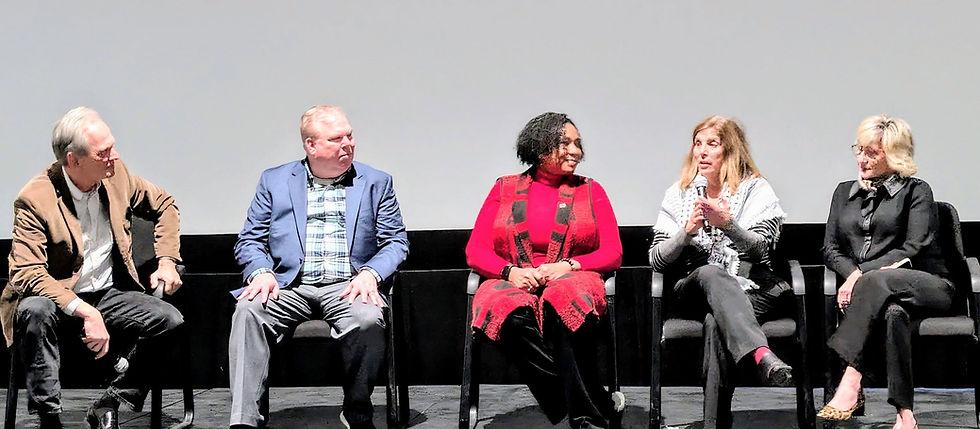Notes from March 12, 2025 Capital Outlay meeting
- Steve Alexander
- Mar 23, 2025
- 4 min read
Mark your calendars for the next Capital Outlay committee meeting on April 2 at 7pm!
The one-hour, 30-minute YouTube video of the March 12 Capital Outlay committee meeting has about three segments, roughly 30 minutes each.
The first segment gives a background of Vision 21.
The second segment discusses the Phases of implementing Vision 21, now through 2029.
The final segment focuses on considerations the architecture firm HED proposes as we move forward.
I took three full pages of notes. Here’s what I wrote down:
Segment 1: Background
The top survey item for Vision 21, from a 2016 survey, was a “walkable downtown.”
In 2017, there were many sessions at the library to refine the Vision 21 concept with Livonia residents.
Civic Center's “downtown” concept was agreed to by all Vision 21 authors in 2017.
In 2018, the city considered creating a downtown area with many office buildings. We are glad we did not. The city of Pontiac, Michigan, endeavored to create many new office spaces to revitalize their downtown, but COVID sent many workers home, leaving offices vacant.
In 2020, the Livonia City Council voted to adopt Vision 21, which aims to grow the city over the next 100 years.
Committee discussion
Millage is only for upgrading the city's fire stations and rebuilding the Public Safety Building (police station).
The initiative to have a walkable/bikeable path throughout the city has been active for at least 10 years.
Council noted that we need to focus on the rest of the city.
Livonia City Council Vice President Martha Ptasnik leads the Finance Committee. She said she would discuss the city budget at Livonia City Council Member Carrie Budzinski’s Coffee Hour on June 14.
This will be ‘City Center’, though it is possible the branding may change. Other cities implementing a central area like this have called theirs “Midtown.” There's no need to decide that today!
We got as much grant money as possible; we cannot get more grants.
The city conducted several rounds of analysis on whether to build new structures or refurbish what we have. They considered the building's lifecycle, needs for ADA, and size/footprint based on modern workplace use cases. They determined that rebuilding costs roughly the same as refurbishing our existing buildings. Plus, the new buildings will be more efficient, so there will be cost savings in the long term.
Segment 2: Phases of Development
Moving the Senior Center to connect with the Rec Center optimizes our city property. Once it opens, the city can begin to demo the area illustrated below, which is roughly 10 acres.

Livonia TV posted a recording of the full presentation. I HIGHLY recommend you watch at least the few minutes of the Phases as presented at the 27-minute mark, provided in this link:
The previous portions of the video give a much more descriptive background than what I provided in my notes above. But, continuing from this point, you will see the details of each Phase.
Phase 1: Senior Center
Timing – Now
Funded by the American Rescue Plan Act (ARPA)
The scope is to build the new center, open it, and remove the structures on the parcel, as noted above.
Phase 2: New City Hall and City Center Master Plan
Timing – 2027/2028 Funded by $40M bond issued by City of Livonia The current concept is to place new city buildings near the back of the lot and free up the rest of the land for redevelopment.
We typically stay in the 1-2 lowest tax brackets in Wayne County. The millage may put us in the 2nd to lowest tax bracket.
Phase 3: New Police Station, renovation to all Fire Stations, new Central Park, new Library, bike path
Timing – late 2028
Funded by resident-supported millage.
Phase 4: Restaurants, Residential, and Retail
Timing – late 2029
Funded by partnerships, land leases, or sales.
Segment 3: Architectural Considerations
The two architects for HED emphasized that the Library + City Hall combined could be a Civic Center as a focal point.
HED stated that “Libraries are the heart of the community. Libraries are doing more than ever, with assets such as podcast studios and rentable items.
Library meeting spaces do not meet modern needs.
We need a good art display area.
They stated that we need highly walkable gathering places like a Festival Street
What are Festival Streets?
Festival Streets, sometimes referred to as curbless streets, rethink our traditional use of the public rights-of-way from a travel path to a social, livable area. Applied to streets with existing low speeds, low traffic volumes, and abundant pedestrian activity, Festival Streets use design cues and streetscape elements like decorative pavement, street trees, and bollards to safely delineate travelways and pedestrian activity. Festival Streets become destinations, emphasizing comfortable and functional spaces for social engagement—from routine interactions to largescale events.

Additional discussion points prior to audience comments:
Millage proposal has to go to state review.
Police and Fire stations were built in 1960s and need many updates.
The related initiative of connecting the city for Biking and Walking includes leaving existing trails and providing various pathways (sidewalks, bike lanes, or other) where there currently is no viable way to bike or walk.

Comments